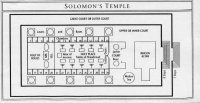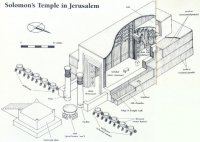seekeroftruth
Well-Known Member
1 Kings 6:1 In the four hundred and eightieth[a] year after the Israelites came out of Egypt, in the fourth year of Solomon’s reign over Israel, in the month of Ziv, the second month, he began to build the temple of the Lord.
2 The temple that King Solomon built for the Lord was sixty cubits long, twenty wide and thirty high.(b) 3 The portico at the front of the main hall of the temple extended the width of the temple, that is twenty cubits,[c] and projected ten cubits[d] from the front of the temple. 4 He made narrow windows high up in the temple walls. 5 Against the walls of the main hall and inner sanctuary he built a structure around the building, in which there were side rooms. 6 The lowest floor was five cubits[e] wide, the middle floor six cubits[f] and the third floor seven.[g] He made offset ledges around the outside of the temple so that nothing would be inserted into the temple walls.
7 In building the temple, only blocks dressed at the quarry were used, and no hammer, chisel or any other iron tool was heard at the temple site while it was being built.
8 The entrance to the lowest[h] floor was on the south side of the temple; a stairway led up to the middle level and from there to the third. 9 So he built the temple and completed it, roofing it with beams and cedar planks. 10 And he built the side rooms all along the temple. The height of each was five cubits, and they were attached to the temple by beams of cedar.
2 The temple that King Solomon built for the Lord was sixty cubits long, twenty wide and thirty high.(b) 3 The portico at the front of the main hall of the temple extended the width of the temple, that is twenty cubits,[c] and projected ten cubits[d] from the front of the temple. 4 He made narrow windows high up in the temple walls. 5 Against the walls of the main hall and inner sanctuary he built a structure around the building, in which there were side rooms. 6 The lowest floor was five cubits[e] wide, the middle floor six cubits[f] and the third floor seven.[g] He made offset ledges around the outside of the temple so that nothing would be inserted into the temple walls.
7 In building the temple, only blocks dressed at the quarry were used, and no hammer, chisel or any other iron tool was heard at the temple site while it was being built.
8 The entrance to the lowest[h] floor was on the south side of the temple; a stairway led up to the middle level and from there to the third. 9 So he built the temple and completed it, roofing it with beams and cedar planks. 10 And he built the side rooms all along the temple. The height of each was five cubits, and they were attached to the temple by beams of cedar.
a. 1 Kings 6:1 Hebrew; Septuagint four hundred and fortieth
b. 1 Kings 6:2 That is, about 90 feet long, 30 feet wide and 45 feet high or about 27 meters long, 9 meters wide and 14 meters high
c. 1 Kings 6:3 That is, about 30 feet or about 9 meters; also in verses 16 and 20
d. 1 Kings 6:3 That is, about 15 feet or about 4.5 meters; also in verses 23-26
e. 1 Kings 6:6 That is, about 7 1/2 feet or about 2.3 meters; also in verses 10 and 24
f. 1 Kings 6:6 That is, about 9 feet or about 2.7 meters
g. 1 Kings 6:6 That is, about 11 feet or about 3.2 meters
h. 1 Kings 6:8 Septuagint; Hebrew middle
The easy English site was the clearest commentary for me this morning.
Solomon acted as the temple’s architect. But the plans were not his own. He used the plans that David had already made. And David did not design the plans by means of his own imagination. God’s Spirit put these plans into his mind (1 Chronicles 28:11-12; 1 Chronicles 28:19). Hebrews 9:24 explains the reason for this arrangement. The temple that Solomon built was a copy of the real temple in heaven. So the design had to be God’s design. God was using Solomon to carry out his work on earth. And, by means of Solomon’s temple, God would show his power and his honour.
The temple was splendid. But few people would see the beauty of its rooms. Only priests entered the main hall. However, the most special place was the inner room. It was called the most holy place. And only one man, the chief priest, would enter it. Even he could only enter it once each year (Hebrews 9:7).
Solomon began to build the temple in the year 966 B.C. This would mean that the people left Egypt in 1447 B.C. The temple was a small building by modern standards. It would be a house for God. But it was not like a modern church. It was not a place where a large number of people would worship. Only the priests would worship in the temple, as they carried out their duties. However, the temple was twice as long and wide as the tent that Moses had erected. They stored goods in the side rooms.
They built the temple silently. This probably showed that the temple was different from the buildings of other religions. It was a holy place, where the God of peace was present.
The staircase wound up from the bottom to the top storey. Solomon made the roof from cedar wood. The side rooms rested on beams that rested on narrow shelves. The builders attached these shelves to the walls.
The temple was splendid. But few people would see the beauty of its rooms. Only priests entered the main hall. However, the most special place was the inner room. It was called the most holy place. And only one man, the chief priest, would enter it. Even he could only enter it once each year (Hebrews 9:7).
Solomon began to build the temple in the year 966 B.C. This would mean that the people left Egypt in 1447 B.C. The temple was a small building by modern standards. It would be a house for God. But it was not like a modern church. It was not a place where a large number of people would worship. Only the priests would worship in the temple, as they carried out their duties. However, the temple was twice as long and wide as the tent that Moses had erected. They stored goods in the side rooms.
They built the temple silently. This probably showed that the temple was different from the buildings of other religions. It was a holy place, where the God of peace was present.
The staircase wound up from the bottom to the top storey. Solomon made the roof from cedar wood. The side rooms rested on beams that rested on narrow shelves. The builders attached these shelves to the walls.


They cut all the wood in the field and all the stone at the quarry! Can you imagine? They worked silently and it took them seven years to build it.
Yes it was small... probably smaller than today's churches. That's because the temple wasn't meant for the people to worship in. The priests worked there.... God visited there.... it was a working place... not so much a pew storage space.

