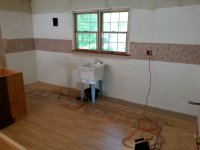GWguy
*
Well, took a leap and ordered my cabinets online from Cabinets.com we'll see how it goes. I like that they are made in the US, all plywood, preassembled with all the bells and whistles like BLUM hardware for soft closing. Got a sample door which was well put together and the finish was fantastic.
Do you plan on installing the cabinets yourself?

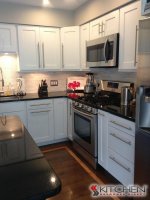
 It's actually an obsession of mine. I've helped design several friends' kitchens, a few of my mother's friends' kitchens/bedrooms, and I used to dabble in the kitchen design when I worked for Home Depot. I love it
It's actually an obsession of mine. I've helped design several friends' kitchens, a few of my mother's friends' kitchens/bedrooms, and I used to dabble in the kitchen design when I worked for Home Depot. I love it  I'm an artist too so I think of those details.
I'm an artist too so I think of those details.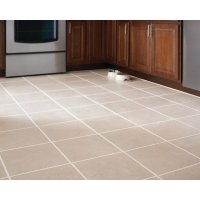
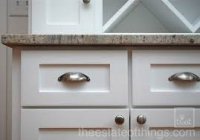
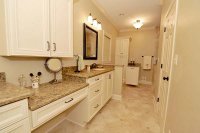
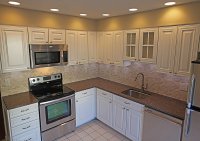
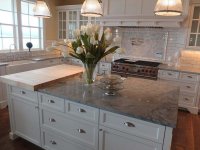


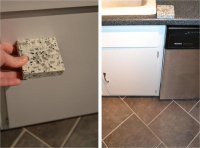
 they finally re-did all the grout.
they finally re-did all the grout. 

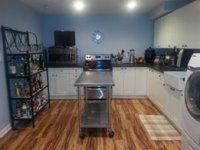
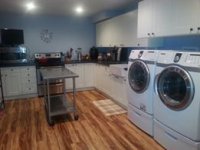

 I'm better at walking around a showroom saying "you should do this and that bc I said so". I helped my cousin achieve a very similar look to our Dream Kitchen...I should ask her for pictures! She gave me a budget and an idea of the look and I went with it. All her fancy-schmancy Annapolis friends are always jealous of her kitchen! And then I get mad bc she's not much of a cook
I'm better at walking around a showroom saying "you should do this and that bc I said so". I helped my cousin achieve a very similar look to our Dream Kitchen...I should ask her for pictures! She gave me a budget and an idea of the look and I went with it. All her fancy-schmancy Annapolis friends are always jealous of her kitchen! And then I get mad bc she's not much of a cook 
