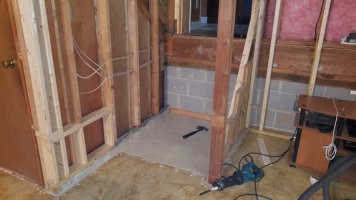Sneakers
Just sneakin' around....
...which turned into a major project.
Been wanting to replace the large picture window in the family room. I've patched the dryrot a couple of times, had to re-caulk every two years, it leaks air, glass is not "E"-glass and doesn't even really get clean anymore (from 1970). Got a few estimates to replace the window, working on a contract now. In order to get proper measurements, had to pull the paneling off. Pretty much what I expected to see.... All these houses in Town Creek were built the same way.... cement block walls, furring strips and paneling. Notice I did not say 'insulation'. None. When they put in outlets they punched a hole in the cement block and inserted a metal box with cement nails. To run wires, they punched a hole in the cement block and pushed the wire thru. The wall is more holes than cement. There was obvious old termite damage to a lot of the furring strips, and water intrusion from an outdoor outlet which, again, was poorly put in by blowing a huge hole thru the block from the outside. Weep holes in the foundation that let water in instead of out. Pretty much nothing I hadn't seen before when I re-did a bedroom and the basement. But the surprise was the window... Almost 12' wide supported by 1" on the outside edge of the brick window sill, and 3 little pieces of furring strip jammed under inside edge of the window to hold it all up.
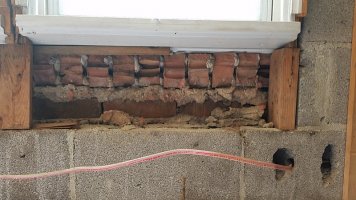
SOOOOoooooo..... ripped it all out. Patched and filled the holes, put in a waterproof outlet box outside, DryLoc'd the walls and floor, installed a 2x6" wall and frame, sill plate under the window with bolts cement anchored into the brick for a new window support, ran all new electrics. Now it's ready for the final measurements for the window. Unfortunately, the window is 6 weeks for delivery, so it will stay this way for a while.
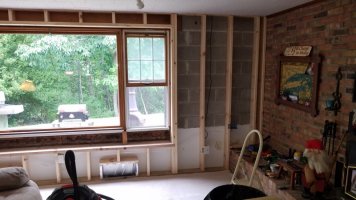
Dontcha just love runaway projects?
Been wanting to replace the large picture window in the family room. I've patched the dryrot a couple of times, had to re-caulk every two years, it leaks air, glass is not "E"-glass and doesn't even really get clean anymore (from 1970). Got a few estimates to replace the window, working on a contract now. In order to get proper measurements, had to pull the paneling off. Pretty much what I expected to see.... All these houses in Town Creek were built the same way.... cement block walls, furring strips and paneling. Notice I did not say 'insulation'. None. When they put in outlets they punched a hole in the cement block and inserted a metal box with cement nails. To run wires, they punched a hole in the cement block and pushed the wire thru. The wall is more holes than cement. There was obvious old termite damage to a lot of the furring strips, and water intrusion from an outdoor outlet which, again, was poorly put in by blowing a huge hole thru the block from the outside. Weep holes in the foundation that let water in instead of out. Pretty much nothing I hadn't seen before when I re-did a bedroom and the basement. But the surprise was the window... Almost 12' wide supported by 1" on the outside edge of the brick window sill, and 3 little pieces of furring strip jammed under inside edge of the window to hold it all up.


SOOOOoooooo..... ripped it all out. Patched and filled the holes, put in a waterproof outlet box outside, DryLoc'd the walls and floor, installed a 2x6" wall and frame, sill plate under the window with bolts cement anchored into the brick for a new window support, ran all new electrics. Now it's ready for the final measurements for the window. Unfortunately, the window is 6 weeks for delivery, so it will stay this way for a while.

Dontcha just love runaway projects?


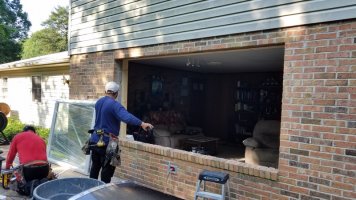
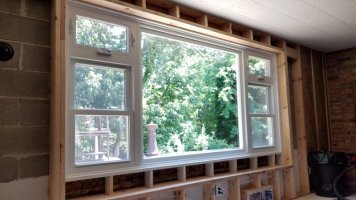
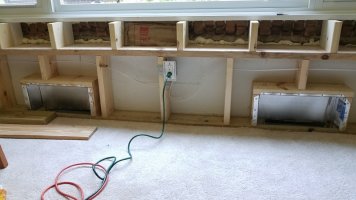



 or inevitably the problems we'll find in the walls.
or inevitably the problems we'll find in the walls. 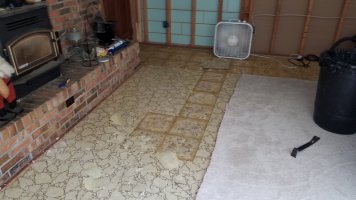
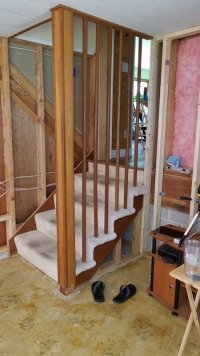
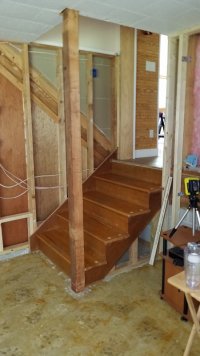

 The sill plate for a supporting wall was pretty much just powder. Ripped it out, cleaned everything up and put in a new sill plate. put the stairs back together temporarily so I can get up into the kitchen. They have to be out when the sheetrock gets done, then I can start to make it permanent. Have a couple of feelers out for poplar wood to make new treads and risers.
The sill plate for a supporting wall was pretty much just powder. Ripped it out, cleaned everything up and put in a new sill plate. put the stairs back together temporarily so I can get up into the kitchen. They have to be out when the sheetrock gets done, then I can start to make it permanent. Have a couple of feelers out for poplar wood to make new treads and risers.