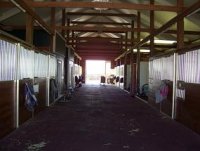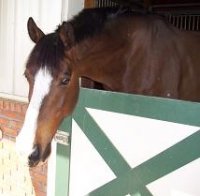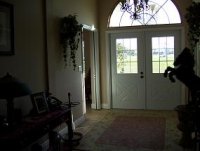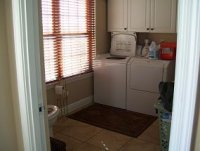I'm big on lots of ventilation. I like a cupola on the roof, plus -forget what you call it- where the peak of the roof is slightly separated with a ridge. Big windows on outsides of the stalls that can be replaced with plexiglass in the winter. Or, if there are paddocks outside the stalls, then dutch doors where just the top can be opened. Fans, too.
I also like the barns that feature small spaces between the boards on the connecting walls between stalls, so the horses can see each other between stalls, not just poking heads out the front.
Also, for better light, either a transom, or plexiglass (or whatever they use) in the outside wall between the tops of the windows and the roof. It's like a strip, a foot or so, that runs the length of the outside wall. Really increases the light during daylight.
I'm also a stickler for safe, up-to-date wiring. And always wire for more than you think you will need.
It's nice to have air-con in the tack room to prevent mold in these humid summers!








